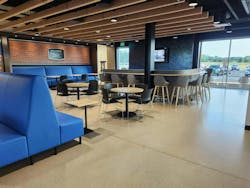Trailer manufacturer Stoughton Trailers opens new headquarters
One of the nation’s largest semi-truck trailer manufacturers has a brand new corporate headquarters. Stoughton Trailers hosted a ribbon-cutting ceremony for a new HQ building that will host 200 employees—with an emphasis on health of every kind.
“We are here for the long haul, no pun intended,” Bob Wahlin, the company’s president and CEO, said during the ceremony. “This is an investment in our people.”
Stoughton Trailers first broke ground on the HQ in May 2024. Roughly 15 months after construction, employees began to enter the facility in August. The facility covers 53,000 square feet, utilizing 300 tons of steel and 1,850 cubic yards of concrete
The headquarters brings much more than 59 offices, 186 cubicles, and 15 collaboration spaces. It includes a wealth of amenities for both workers and the local community.
“The company motto ‘it’s in the details’ is on full display here,” said Wisconsin Senator Melissa Ratcliff during the ceremony. “From the thoughtful design to the improved workspace, every detail has been considered to create a more caring, nurturing environment for the employees to make this company thrive.”
Trailer maker keeps 'trailer' in the design
The new facility incorporates trailers in its design—literally. Trailer parts pop up throughout the building:
- Wood trailer flooring, embossed metal, steel I-beams, and corrugated aluminum can be found all around the facility—on stair-steps, platforms, tables, walls, and more.
- The lobby features a podium atop a trailer’s rear overhang, fit with a rear bumper and even taillights.
- The lobby’s trailer build also supports a chassis staircase, where a trailer’s landing gear bears the load of the stairway.
- The bases of outdoor tables are constructed from landing gear legs and welded truck wheels.
- One meeting room’s entry is a pair of reefer doors!
Focus on physical, mental, and business health
The new building is also designed to keep employees—and the local community—healthy and productive.
“We’ve designed the building so it’s more narrow so that everybody can get natural sunlight, and every position has a view of the outside and the space around the building,” Wahlin told FleetOwner before the groundbreaking last year.
As Cindy Schuett, a senior interior designer with Strang, who helped design the facility, explained during the opening ceremony:
“Physical health is supported with a fitness clinic, healthcare clinic, fresh food offerings, and access to outdoor trails. Mental health is nurtured through wellness spaces, natural light, nature views, and even a game simulator for breaks from work. Business health is strengthened with efficient workflows, collaborative spaces, and areas dedicated to professional growth.”
The development includes:
- Recreation equipment, including a pool table and golf simulator
- Bike and walking paths that tie into the local trail system
- Access to views and natural light from every workstation
- A café and outdoor patio for working in different environments
- A yoga room
- A full workout facility
- A large community park, which the city is naming Stoughton Trailers Community Park
Click through the media gallery above for more photos of the manufacturer’s new facility.
About the Author
Jeremy Wolfe
Editor
Editor Jeremy Wolfe joined the FleetOwner team in February 2024. He graduated from the University of Wisconsin-Stevens Point with majors in English and Philosophy. He previously served as Editor for Endeavor Business Media's Water Group publications.





